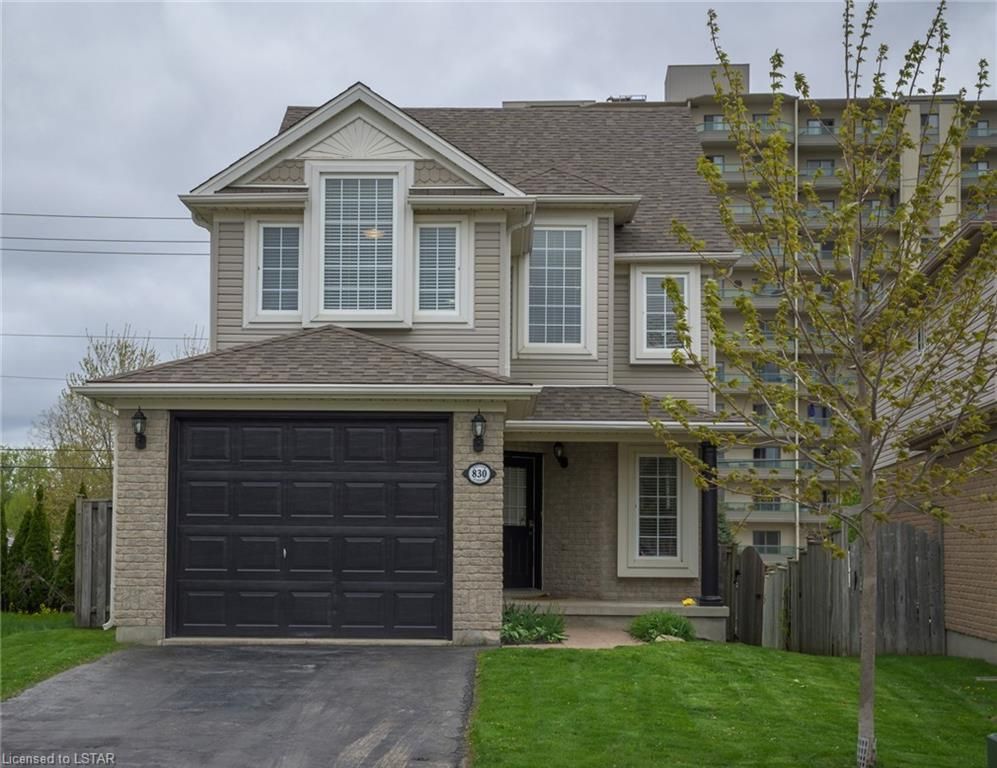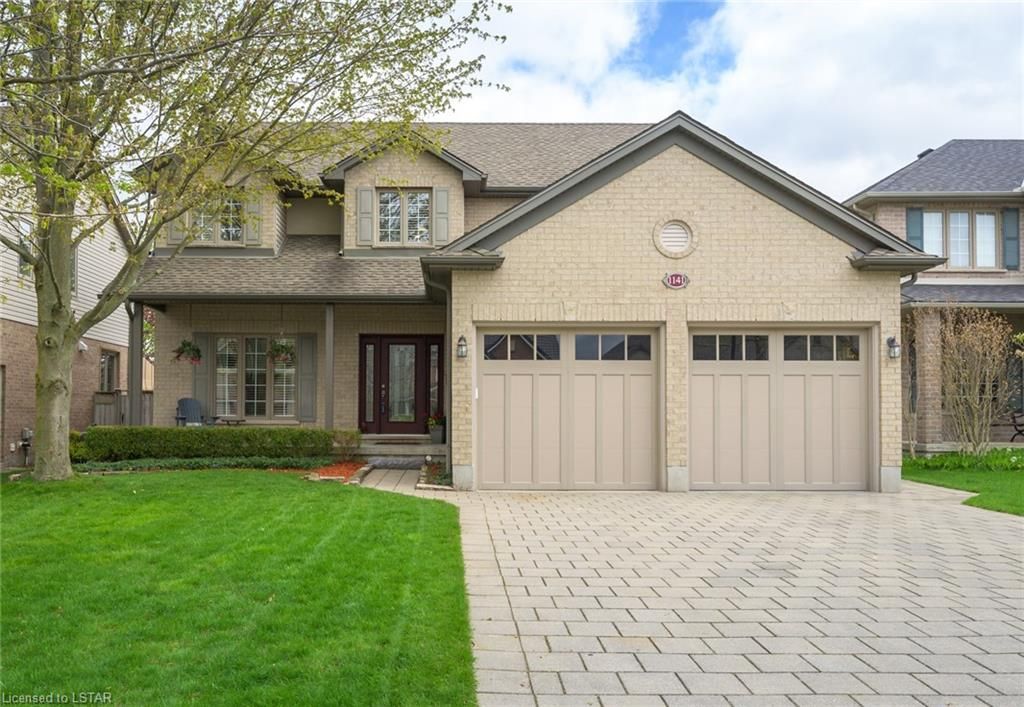I have listed a new property at 19 PRINCE OF WALES GT in London.
Welcome to 19 Prince of Wales Gate in northwest London. An executive & meticulously maintained 4+2 bedroom home with a gorgeous 67’x227’ lot in a prestigious neighbourhood & coveted school district with in-law suite potential & bonus room over garage, both with separate entrances. Enter through the inviting foyer that opens to a home office, perfect for studies or work from home needs. Sunlit living/dining room combination with gleaming hardwood & crown moulding, ideal for entertaining. Open concept kitchen/family room combination spans across the back of the home with shared views of the spectacular lot. The kitchen is loaded with crowned cabinetry, an island, four appliances, granite, a large eating area & transitions beautifully to a fantastic family room with vaulted ceiling & focal gas fireplace, sized for gatherings. The main floor finishes off with a mud/laundry room inclusive of washer/dryer/laundry chute & a powder room. The upper level encompasses four very generously sized bedrooms, all with great windows, three with walk in closets & the master boasting a full ensuite with dual sinks & separate shower/soaker tub; main bathroom is similar. Lower level finished with two large bedrooms (oversized shared closet easily separated), games area, spacious family room, bathroom & storage area. The deep pour basement, separate entrance & design were laid out for a family to stretch out in or for in-law suite needs. Still need more space? Finish the 25’x12’ versatile bonus room with separate entrance over the garage into a home office large enough for several workers or a fabulous home gym. Then there is the unbelievable lot. Treed, private, decking & patios, storage shed & fenced. Room enough to add a pool, cabana, play equipment & still have plenty of space to kick a soccer ball around. They don’t make lots like this anymore. Convenient to University hospital, Western, local eateries, major shopping, trails, Springbank Park & so much more.












