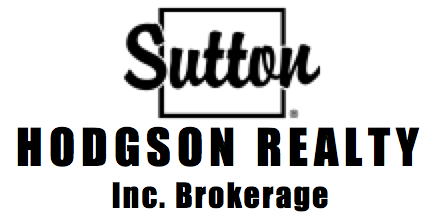-
28 Laurel Crescent in London North: North M House for sale : MLS®# X12742862
28 Laurel Crescent North M London North N6H 4W6 $749,900Residential Freehold- Status:
- Active
- MLS® Num:
- X12742862
- Bedrooms:
- 4
- Bathrooms:
- 3
Stylish, spacious, and set on a beautiful private lot in sought-after Oakridge, this is the family home you've been waiting for. Welcome to this lovely modernized home in one of North London's most desirable neighbourhoods, known for its mature trees, quiet streets, excellent schools, parks, and easy access to shopping, dining, Western University, University Hospital, Springbank Park and multiple golf courses. Step inside to a bright, welcoming foyer that leads to a spacious living room with a large front window where natural light streams in. The heart of the home is the stunning updated kitchen, featuring quartz countertops, stainless steel appliances, a family sized island, and an abundance of cabinetry. The kitchen flows seamlessly into the dining area that overlooks the backyard and opens to the family room boasting a cozy wood-burning fireplace, creating the perfect open-concept space for everyday living and entertaining. Convenient on trend powder room. Upstairs offers four generous bedrooms, including a private primary retreat with walk-in closet and modernized ensuite. A refreshed main bathroom serves the additional bedrooms, making this level ideal for growing families. The lower level expands your living space with a large recreation room, an impressive bar area perfect for hosting, versatile bonus room for gym/gaming or a home office plus excellent storage. Set on a beautifully landscaped, private lot, the backyard is a true outdoor retreat featuring a stamped concrete patio and plenty of space to relax, garden, or entertain. With a double car garage, updated kitchen, furnace, central air, shingles and some windows and a move-in ready interior, this home offers the perfect blend of space, style, and location. Oakridge is a well-established, family-friendly community in a coveted school district. More detailsListed by SUTTON GROUP - HODGSON REALTY INC.- PAULA HODGSON, BROKER OF RECORD
- SUTTON GROUP - HODGSON REALTY INC., BROKERAGE
- 1-519-670-8709
- Contact by Email
Data was last updated February 4, 2026 at 06:15 AM (UTC)
The enclosed information while deemed to be correct, is not guaranteed.
Paula Hodgson, Broker of Record
Sutton Group - Hodgson Realty Inc., Brokerage
Location
250 Wharncliffe Rd. N.
London, ON, N6H 2B8
