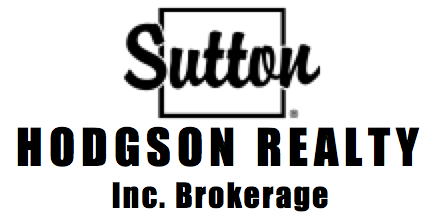I have listed a new property at 1963 Jack Nash Terrace in London South. See details here
Set within the private, gated Riverbend Golf Community, this one-floor end villa offers exceptional value, space, a very low land lease and a carefree lifestyle in one of London's most sought-after 50+ enclaves. Surrounded by beautifully maintained grounds, walking trails, and a welcoming community atmosphere, Riverbend is known for ease, connection, and resort-style living, whether you golf or not. This thoughtfully designed home offers just over 1,500 sq ft of living space on the main floor plus a finished lower level and abundant storage. A large foyer leads to a bright, open-concept layout. The white kitchen features ample cabinetry and counter space and a sunny eating area overlooking the covered, private patio. The kitchen flows into a very bright great room with fireplace and formal dining, perfect for everyday living and hosting. The main level includes two generous bedrooms, both with direct access to bathrooms, along with convenient main floor laundry. The finished lower level adds outstanding versatility with a large family room, an adjacent games or hobby space (easily convertible to a third bedroom) and a third full bathroom with oversized walk-in shower. Enjoy excellent privacy from your covered porch, a perfect place to relax. An attached two-car garage completes the home. Riverbend offers a secure, low-maintenance lifestyle with 24-hour gated entry and concierge, lawn care, snow removal, irrigation, and access to a vibrant clubhouse featuring a restaurant, lounge, fitness facilities, indoor heated pool, and social activities, all overlooking the private Doug Carrick-designed golf course. With an exceptionally low land lease of $284.32/month, maintenance of $621.39/month, and an annual association fee of $600, this is a fantastic opportunity to enjoy Riverbend living at a very attractive price point.
