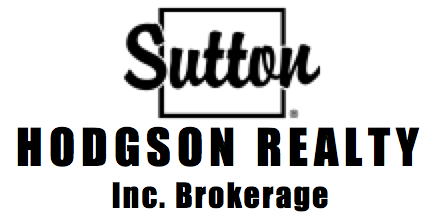I have sold a property at 28 50 Northumberland Road in London North on Dec 23, 2025. See details here
Rarely offered and highly desired, this beautifully maintained complex is known for its peaceful setting, mature trees, and warm community feel, enhanced by a welcoming clubhouse that brings neighbours together. Detached homes in this enclave come to market few and far between, making this private, walkout unit a truly exceptional opportunity.This detached one-floor home offers an ideal layout with a large great room featuring fabulous windows that fill the space with natural light. The bright dining area opens to the upper deck and sits adjacent to the generous kitchen, which is loaded with high-end cabinetry, stainless appliances, granite counters and a breakfast bar, perfect for those that love to cook. The spacious primary suite includes a walk-in closet and full ensuite with tile and frameless glass shower, while the second bedroom is served by a 3-piece bathroom, perfect for guests or a home office.The inviting walkout lower level features full-size windows and access to patio. A comfortable family room with built-in cabinets, a games area with a beautiful bar, and a lower-level bathroom add to the home's appeal. A versatile bonus room with kitchenette provides excellent flexibility for overnight guests, a small granny suite, exercise space, or hobby room. Main floor laundry, expansive use of hardwood and crown moulding. Outdoor living is outstanding with two private spaces: an upper deck surrounded by mature trees and a lower patio offering shade and seclusion. The generous common green space behind is perfect for visiting grandkids or quiet morning coffee. All of this is set within a cherished community known for its pride of ownership, friendly atmosphere, and walkable proximity to nearby amenities. Convenient to Ungers, Remark, several golf courses, Springbank Park, Western, University Hospital, restaurants and shopping. Truly the best of comfort, privacy, and convenience.
